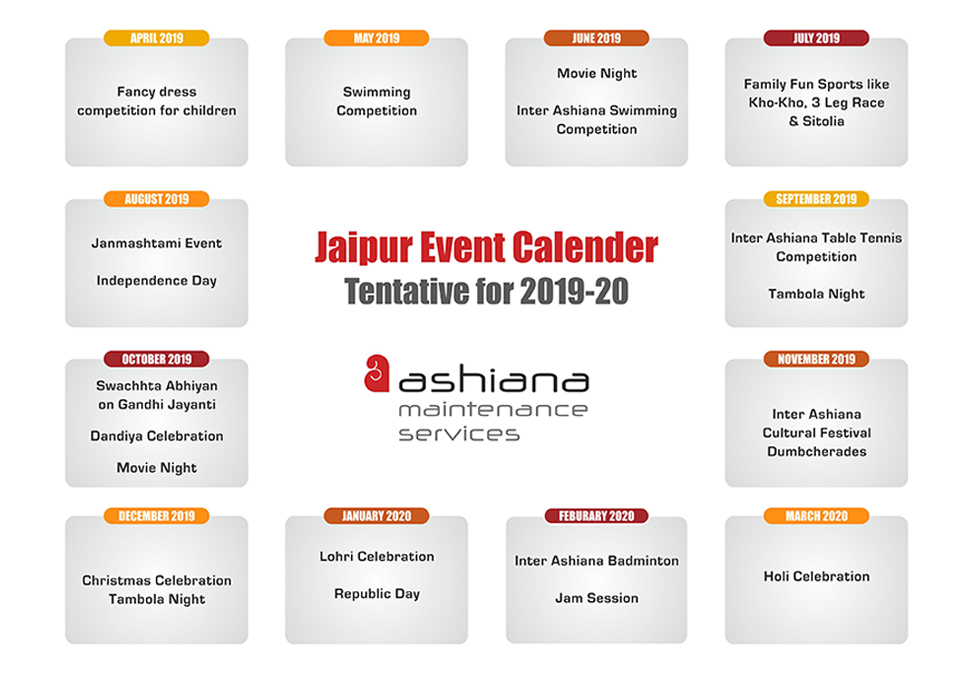Gulmohar Gardens
- No matches found
Wall Finish
Internal : Acrylic emulsion of a reputed brand
Cornices : POP cornice as per architect`s design in Drawing & Dining (Only in Villas)
Flooring
Drawing/Dining : Vitrified tiles
Bedrooms : Vitrified tiles
Balconies : Ceramic tiles
Bathroom
Walls : Ceramic Tiles up to a height of 2100 mm
Flooring: Ceramic Tiles
Fittings : CP fittings- JAL or equivalent for flats and Jaquar or equivalent for villas; washbasin with chinaware of CERA or equivalent for flats and ROCA or equivalent for villas; mirror, towel rail and health faucet in all bathrooms
Kitchen
Flooring : Ceramic tiles
Platform : A working platform in granite with a stainless steel kitchen sink with drain board and provision for hot & cold water supply
Wall : 600 mm ceramic tiles dado above the platform with acrylic emulsion of a reputed brand
Windows
Annodised aluminium windows with clear float glass or powder coated
Doors
Main Door : 35 mm skin door/ laminated flush door with night latch, magic eye and handle
Other Doors : 35 mm skin doors with mortise lock and lever type handles
Electrical
Fittings : Convenient provision and distribution of light and power plugs
Fixtures : Modular electrical switches with sockets and fan regulators
Wiring : All electrical wiring in concealed conduits with copper wires
Telephone/TV
Points will be provided in drawing/dining room and in all bedrooms. Intercom will be provided through an authorised phone company or EPABX
Air-Conditioning
Provision for A/C will be provided in drawing room and in all bedrooms (no air conditioners are being provided)
Wall Finish
External : Exquisitely designed classical exteriors finished in high quality textured paint of a reputed brand
Structure
Earthquake-resistant RCC Frame structure as per the National Building IS Code
Staircase
Flooring combination of tiles and stone
GENERATOR BACK-UP
750 watt power backup in each unit and complete back-up for common areas.
WACHINE MACHINE POINT- Provision for a washing machine point will be provided at suitable location.
PIPED GAS
Piped LPG gas provision in the kitchen will be provided.
CABLE
Provision for DTH Television broadcast.
DTH antenna installation for each unit is allowed only on terrace and not with each unit.
Specifications are indicative in nature and are subject to variations within the similar category and range of products. Applicant or any person shall not have any right to raise objection in this regard. Tiles/granite can have inherent colour, grain variations and may vary batch to batch. Please refer to the template of Flat Buyer’s Agreement (available on ashianahousing.com ) to know about company’s legal offering and its contractual obligations in respect of purchase of flats/units in the Project, including the specifications.
Privacy Policy
We collect information from you when you register on our site or fill out a form. When filling out a form on our site, for any of the above-mentioned reasons, you may be asked to enter your: name, e-mail address, and phone number.


































-1526046576.jpg)

-1558947193.jpg/1/full)










