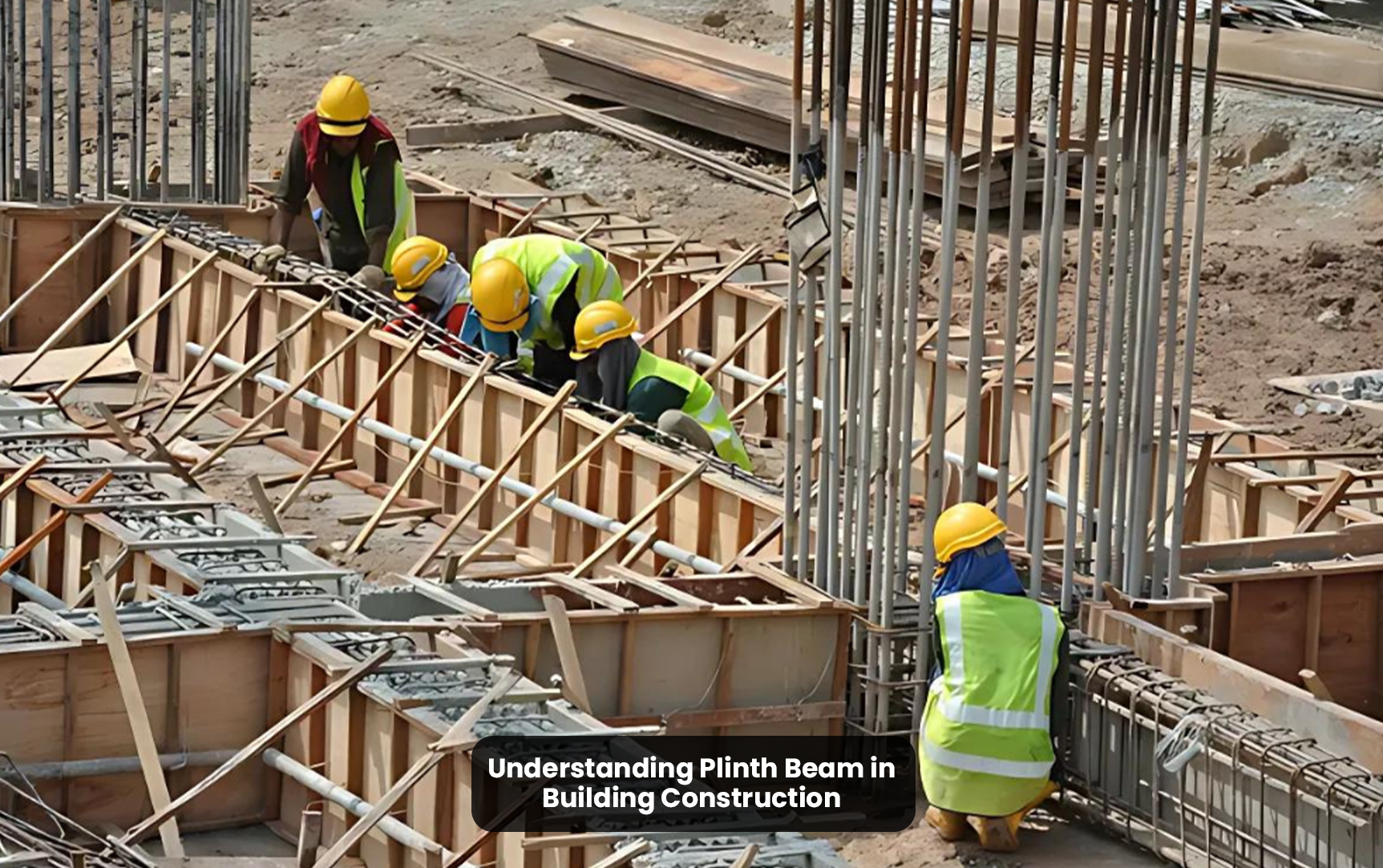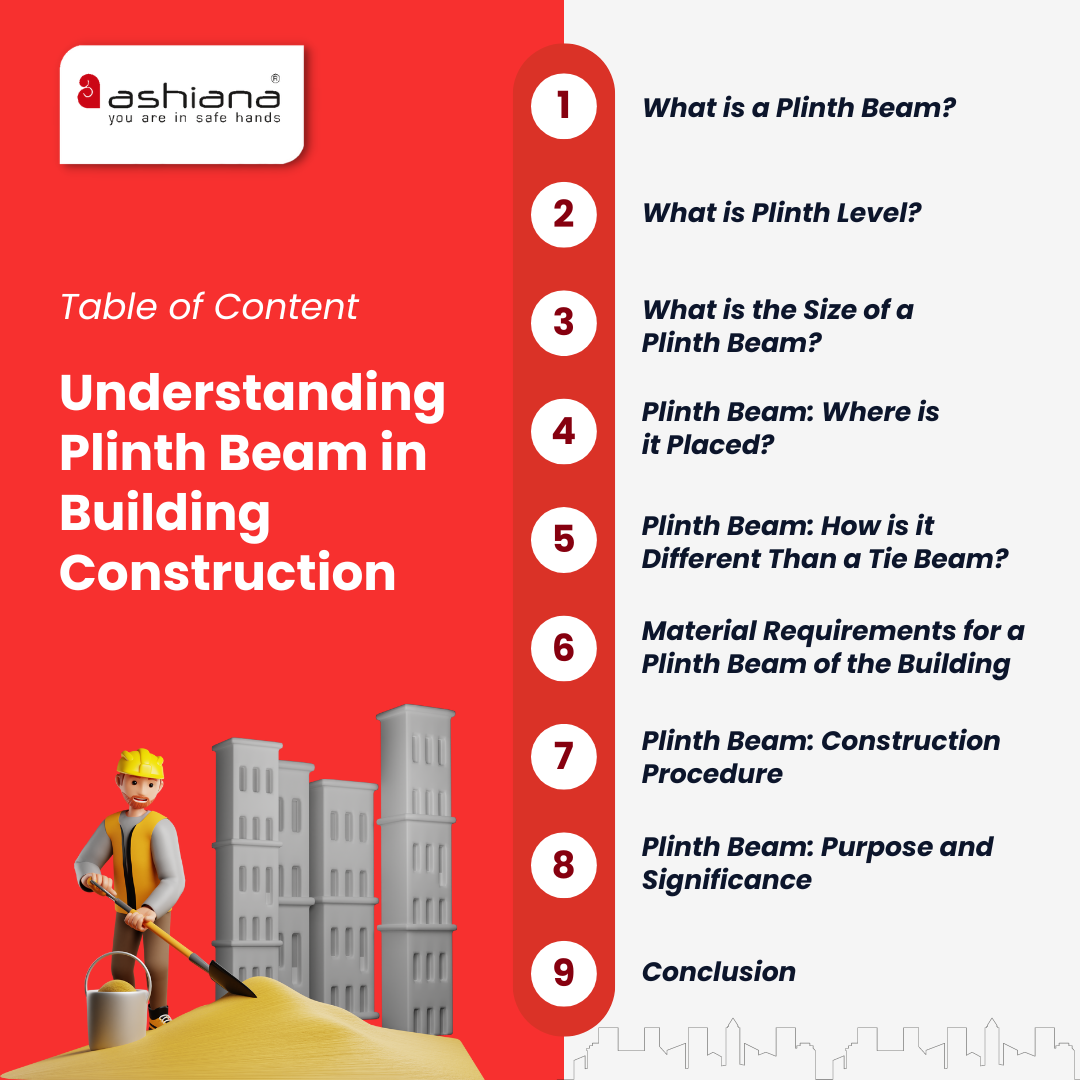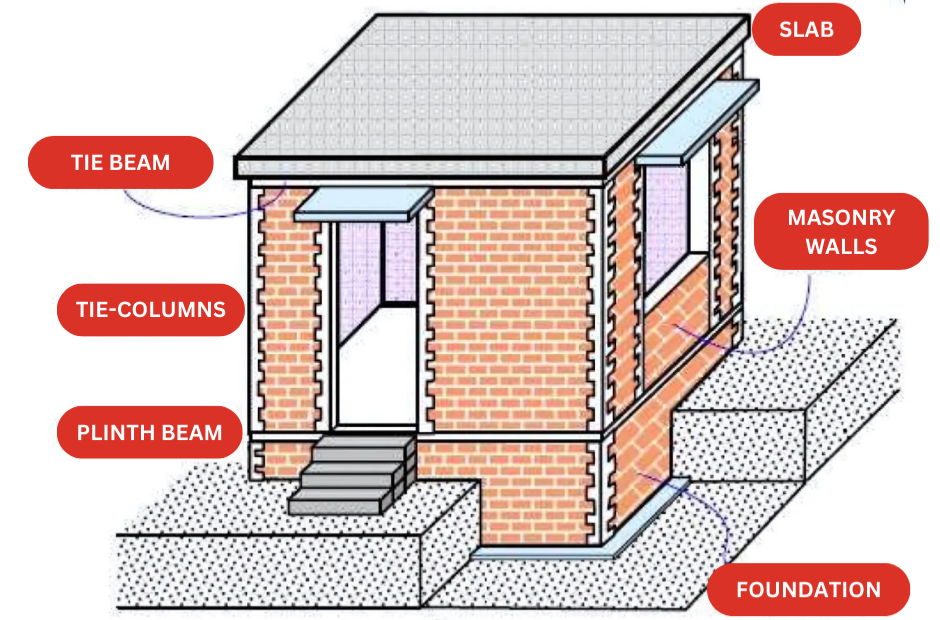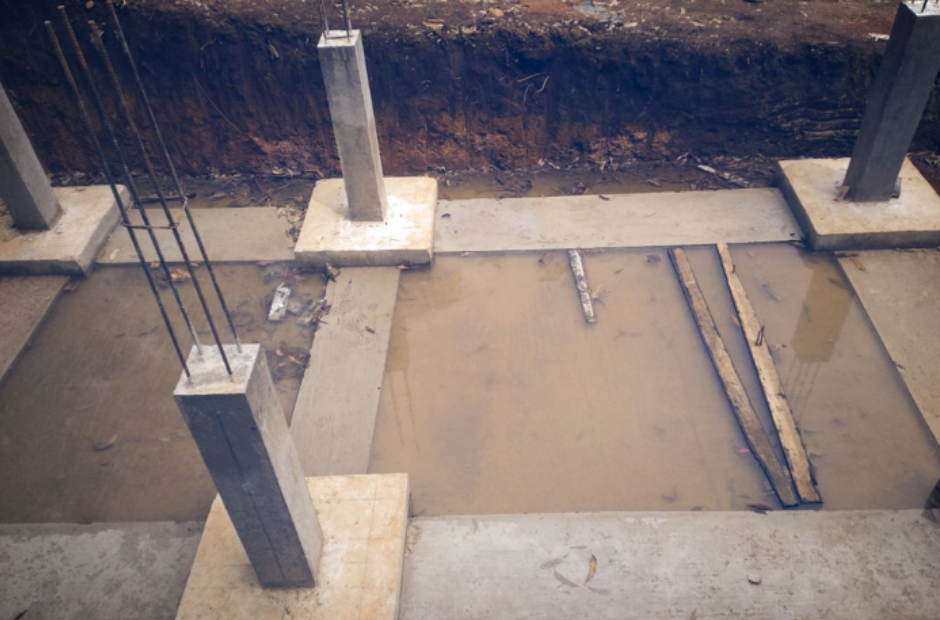

| Aspect | Plinth Beam | Tie Beam |
| Position | Laid at the foundation level | Positioned higher up between columns |
| Purpose | Distributes load from walls to the foundation | Connects two columns to reduce buckling risk |
| Function | Stabilizes the foundation | Stabilizes the columns |
| Load Distribution | Primarily handles vertical loads | Primarily provides lateral stability |
 Image Source: Amtaargc
Image Source: Amtaargc
 Image Source: Magic Bricks
Image Source: Magic Bricks
Plinth beams are typically 300mm to 450mm in height, with a width matching the walls. The minimum RCC plinth beam size for single-story structures should be 9″ x 9″ (225mm x 225mm), but multi-story buildings may need larger dimensions.
Foundation beams are placed below the ground and support the building by transferring loads to the soil. Plinth beams are above ground at the plinth level, distributing loads from walls and preventing settlement. Essentially, foundation beams stabilize the building’s base, while plinth beams ensure ground-level stability.
Plinth Beam vs. Tie Beam:
Difference between DPC (Damp Proof Course) and Plinth Beam:
Ashiana, Ashiana Housing build homes. Homes surrounded by vast green spaces and fresh breeze. Homes cocooned in secured gated complexes. Homes where futures are forged and there are opportunities to grow. And Homes in environments brimming with healthy activity, trust and respect. At heart, we build communities with care.
Other posts by Ashiana
Join 1000+ of fellow readers. Get expert real estate knowledge straight to your inbox absolutely free. Just enter your email address below.