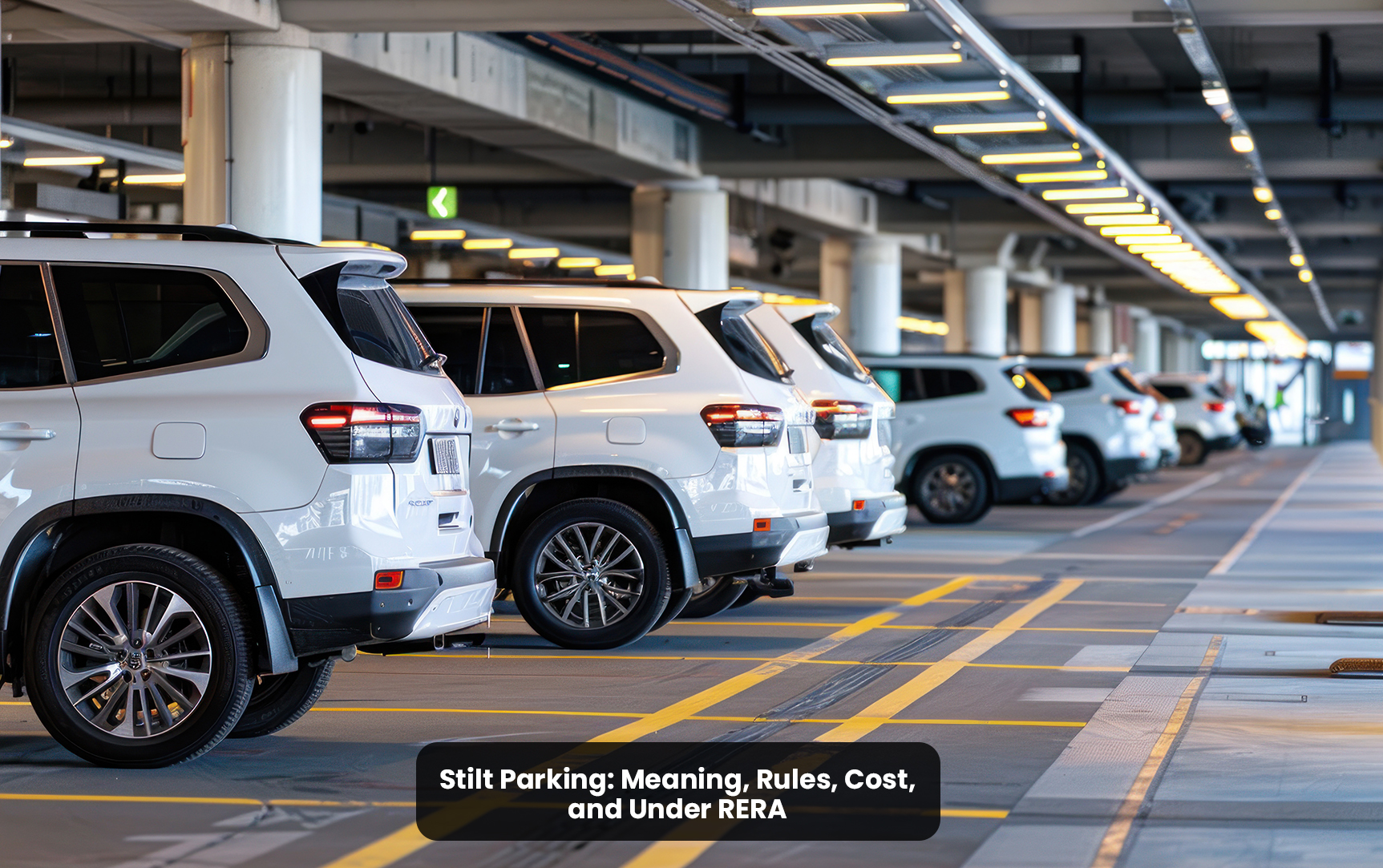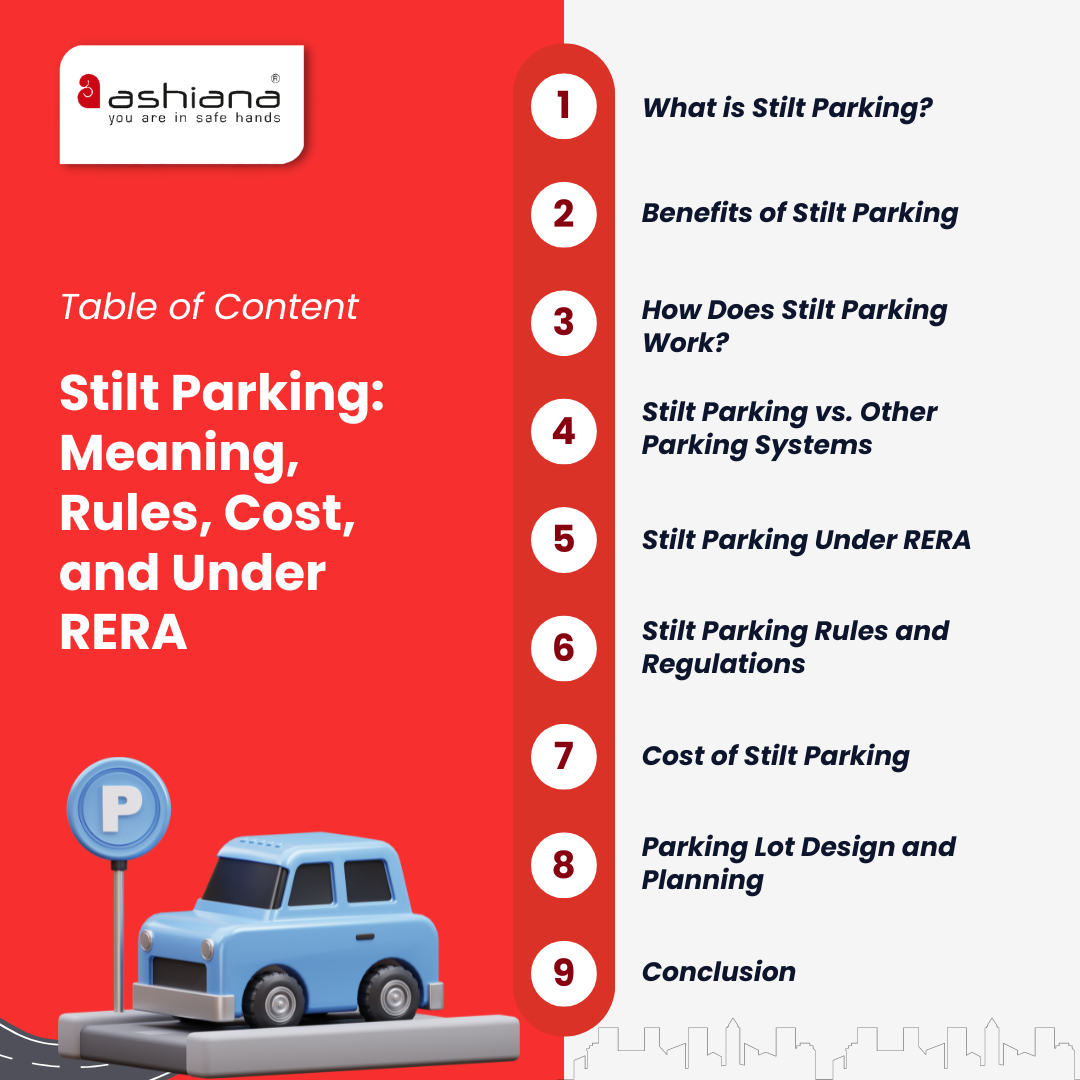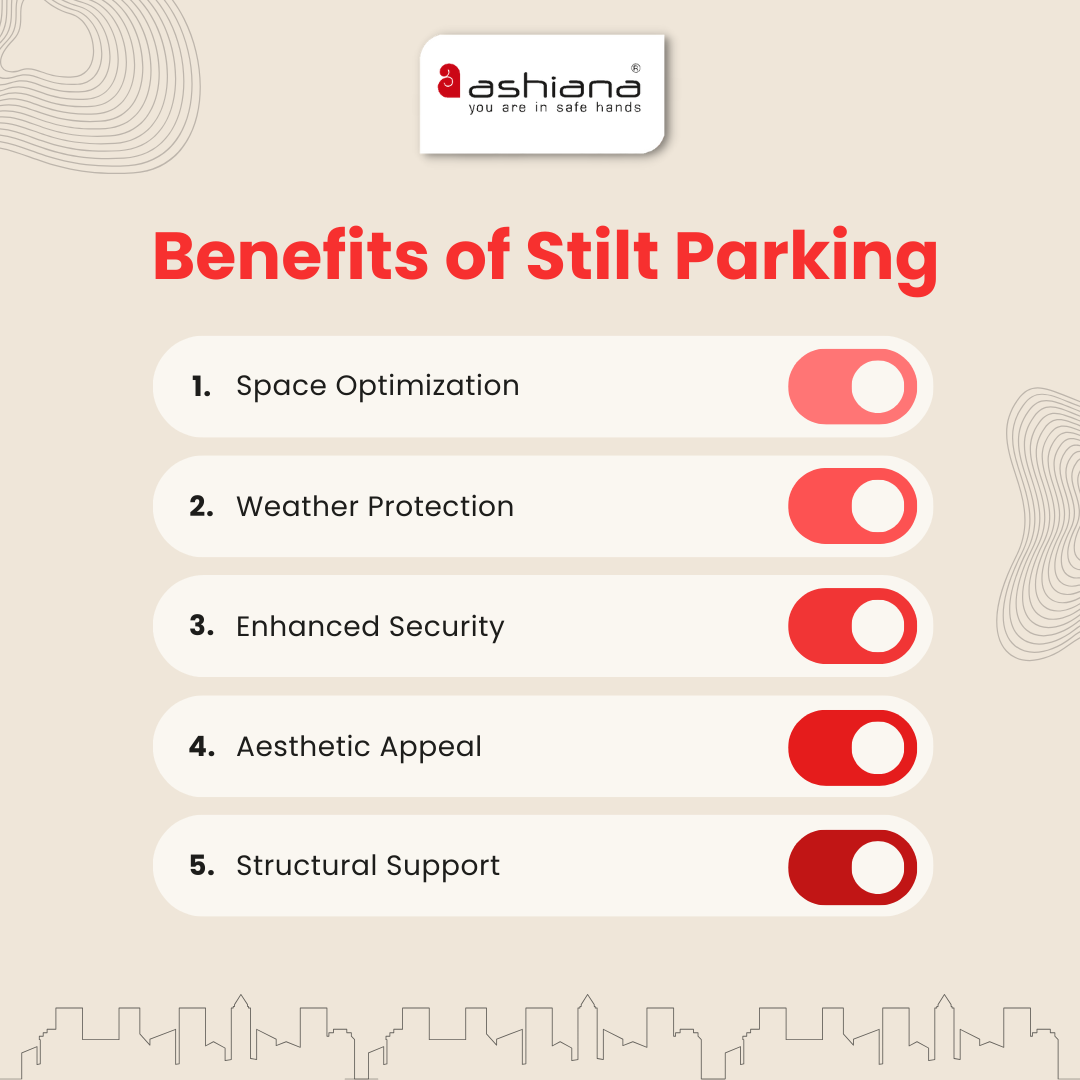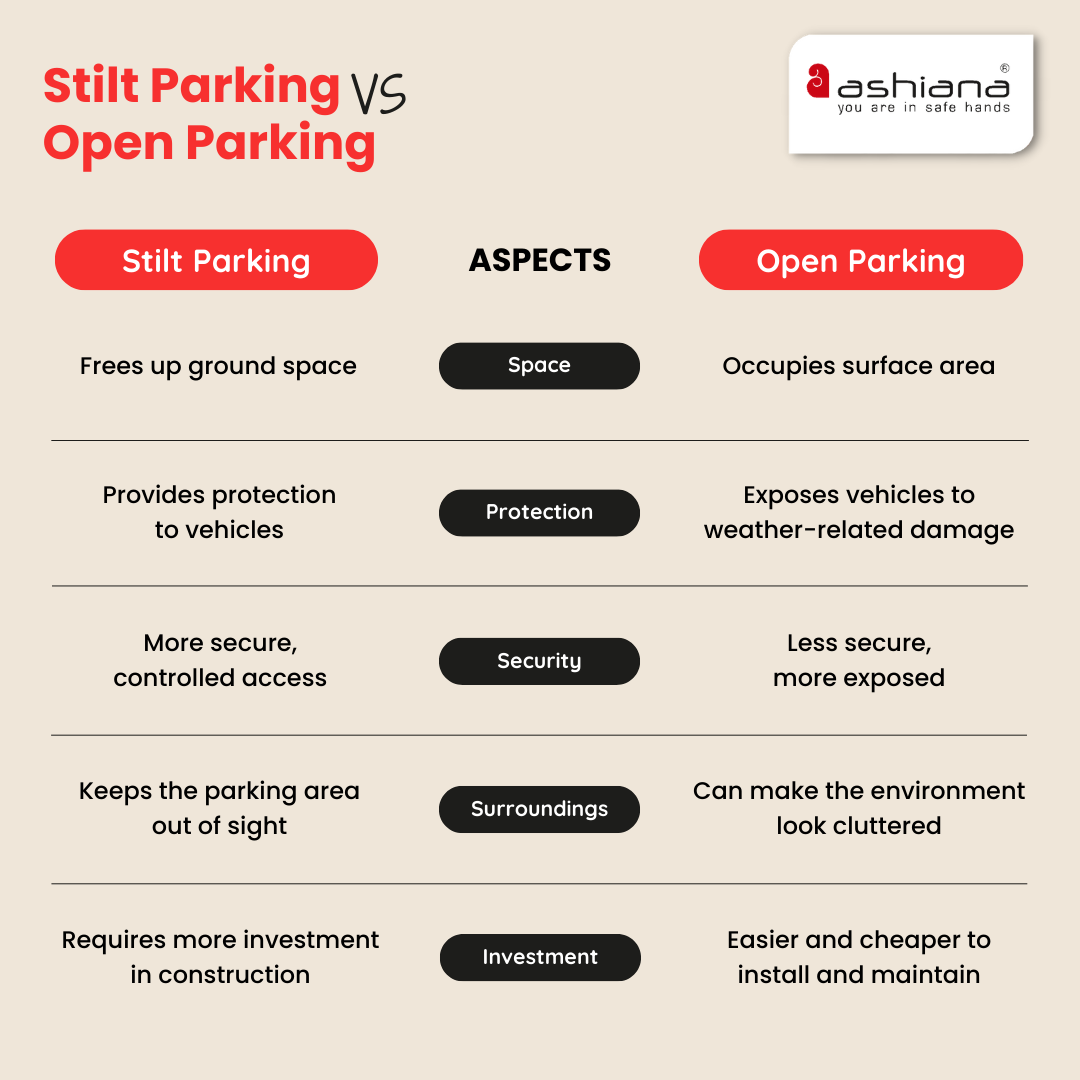



Stilt parking is an open space under a building elevated on pillars, offering partial protection. Covered parking is any space with a roof, providing full protection from the elements, like a garage or carport.
Ashiana, Ashiana Housing build homes. Homes surrounded by vast green spaces and fresh breeze. Homes cocooned in secured gated complexes. Homes where futures are forged and there are opportunities to grow. And Homes in environments brimming with healthy activity, trust and respect. At heart, we build communities with care.
Other posts by Ashiana
Join 1000+ of fellow readers. Get expert real estate knowledge straight to your inbox absolutely free. Just enter your email address below.